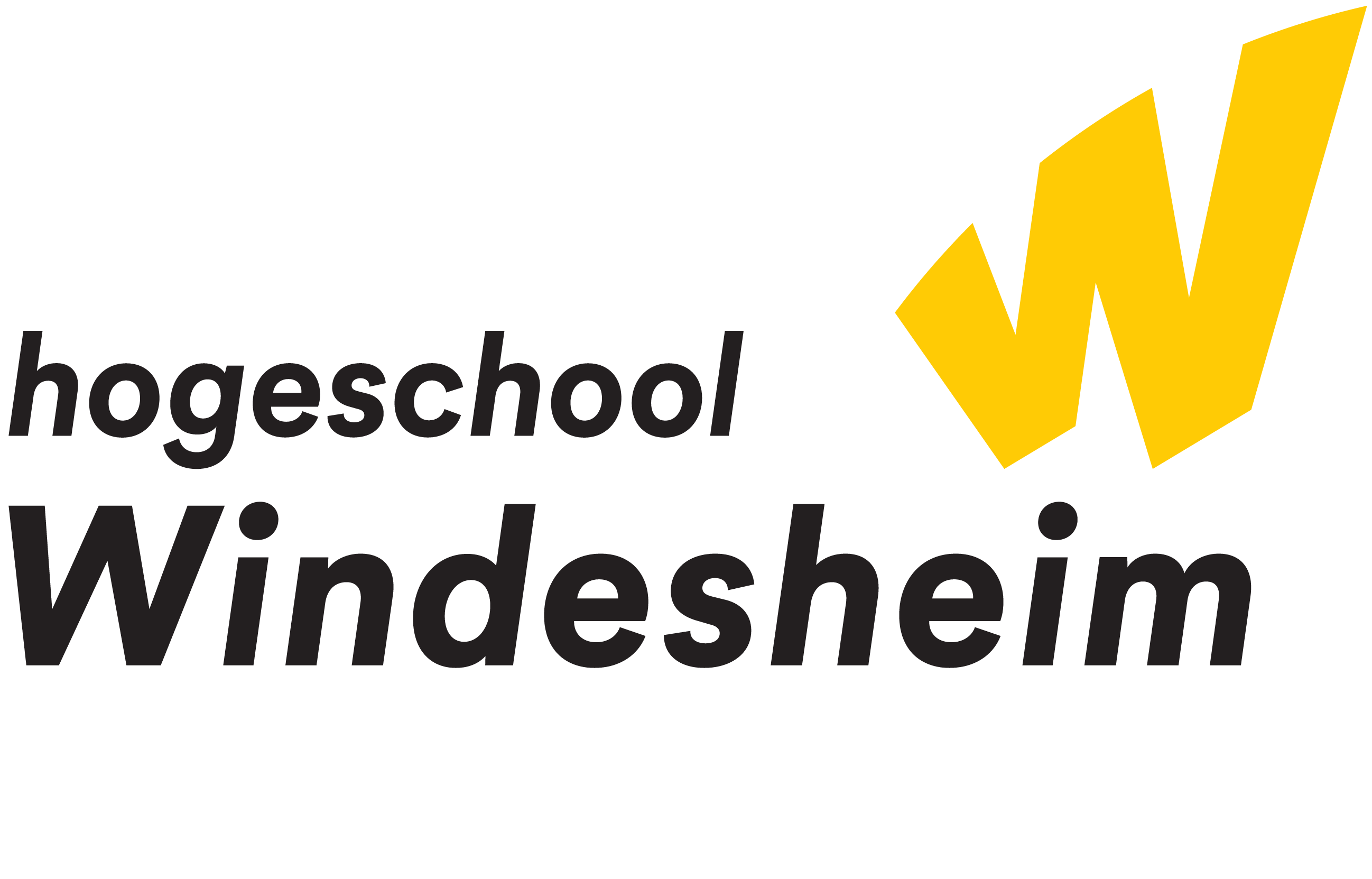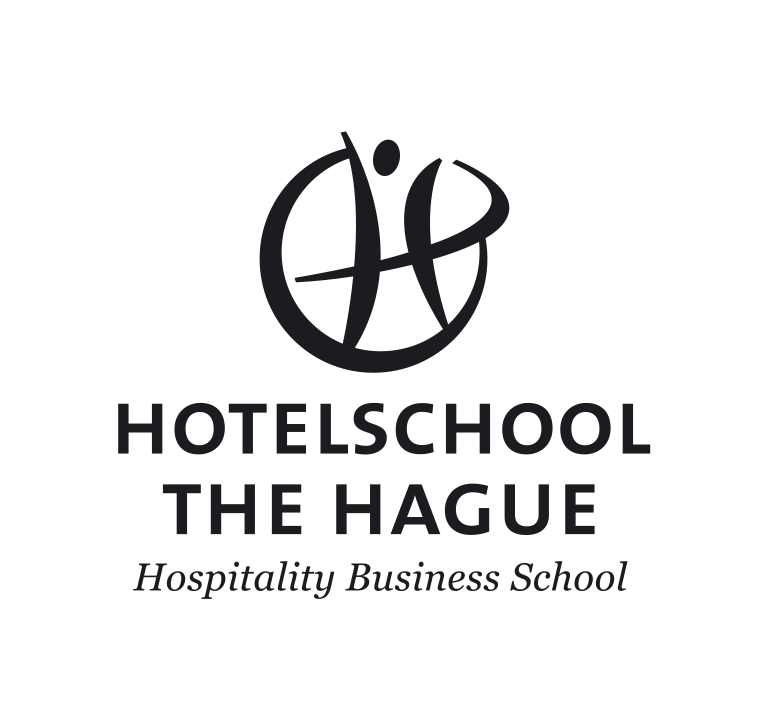Gezonde Stad
Presentatie in het kader van bezoek van wethouder Eelco Eikenaar
2023-06-26Ruimtelijke ordening & planningConferentiebijdrage
Redefining historic central districts
‘Redefining the historic center of ‘s-Hertogenbosch’ is a multi-faceted project which aims at the revitalization of the historic inner city. It takes a new turn on the Pijp district, mostly eradicated by after-war planning and the introduction of largescale complexes, which by now have lost their function. …
2023-06-25Taal, Cultuur & KunstenMaster
An Architecture of Connectivity
The large measures of the CIAM-based Bijlmermeer district still exert their influence on the living environment and infrastructure, making it difficult for the population to create facilities which meet their way of life. In close contact with inhabitants of Kraaiennest a new program is set up to provide …
2023-06-25Taal, Cultuur & KunstenMaster
Paradise for Starters
The project ‘A Paradise for Starters’ is concerned with a new typology for affordable housing and co-living. Economy of means is found in a double height dwelling unit with a width of 4 meters, which is open to one side. Because the units are placed obliquely, an open corner can be created with a semi-outdoor …
2023-06-25Taal, Cultuur & KunstenMaster
Hof Van Den Houte
Hof van den Houte’ is the new name for a shopping and housing district in the present heart of Etten-Leur, once the site of a castle by the same name between the villages Etten and Leur. The site was still an open field when a modern freestanding shopping mall was built in the 1960s to serve the growing …
2023-06-25Taal, Cultuur & KunstenMaster
Common Ground
The starting point for Common Grounds is a forward-looking analysis of Tilburg as a more integrated, inclusive, and connective city. Social and spatial barriers in and between neighborhoods are redrawn in a synthetic new map, with a legenda for redevelopment. A case is Tilburg Noord, where different …
2023-06-25Taal, Cultuur & KunstenMaster
Block R Rotterdam
‘Block R’ investigates the theme of the city block. The objective is to find autonomous design elements for an urban entity: an open plinth with diagonal crossing, an atrium, open floors with concentrated volumes for living, working and refreshments, distinct voids or outlook spaces for meetings and …
2023-06-25Taal, Cultuur & KunstenMaster
Next Life Living
Many neighborhoods dating from the 1970s, with corporation-owned terraced housing in open urban schemes, saw a round of renovation for the houses in the last decades, but left the supply of family homes intact. This housing stock doesn’t meet the needs of the elderly still living in them anymore, nor …
2023-06-25Taal, Cultuur & KunstenMaster
The Forgotten Partner
hospitalize the patient excludes the partner, whereas staying at home demands too much care. If other forms of care can be found, the present costs of care could fund new solutions. Architectural research shows some tools like the privacy script and environmental values, but how can these be integrated …
2023-06-25Taal, Cultuur & KunstenMaster
Floating Futures
In the last month, the Visual Methodologies Collective participated in Regenerative Futures, a month-long design challenge to envision what a more desirable future could look like. Launched by SPACE10, a research and design lab based in Copenhagen, the call invited to use different AI generative models …
2023-06-23AlgemeenAndersoortig materiaal






























